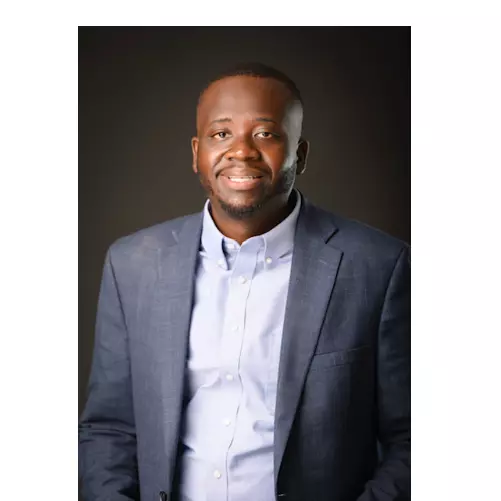For more information regarding the value of a property, please contact us for a free consultation.
5638 SUNSET FALLS DR Apollo Beach, FL 33572
Want to know what your home might be worth? Contact us for a FREE valuation!

Our team is ready to help you sell your home for the highest possible price ASAP
Key Details
Sold Price $320,000
Property Type Townhouse
Sub Type Townhouse
Listing Status Sold
Purchase Type For Sale
Square Footage 1,523 sqft
Price per Sqft $210
Subdivision Southshore Falls Ph 2
MLS Listing ID TB8356014
Sold Date 05/05/25
Bedrooms 2
Full Baths 2
Construction Status Completed
HOA Fees $371/mo
HOA Y/N Yes
Originating Board Stellar MLS
Annual Recurring Fee 4452.0
Year Built 2011
Annual Tax Amount $2,482
Lot Size 4,356 Sqft
Acres 0.1
Lot Dimensions 105x44
Property Sub-Type Townhouse
Property Description
This Spectacular "SeaSpray" Model in Del Webb Southshore Falls is Fabulous! The moment you enter your Private Front Entrance and through the Foyer, you will be in AWE! From the Beautiful diagonally set Tile Floors to the PLANTATION SHUTTERS to the CROWN MOLDING...you will say..."This Is The ONE!" Meticulously maintained with NEW HVAC(2023), Huge EXTENDED LANAI with WATERVIEW, NO CARPET and BONUS ACCORDION Storm SHUTTERS on ALL WINDOWS! The Gourmet Kitchen has Breakfast Bar, Granite countertops, set off with tiled backsplash and Maple Wood Cabinetry, roll out drawers and includes ALL appliances! This very spacious model has 2 bdrm, 2 bath and glass French Doors that open to an executive style office/den with laminate floors(could be 3rd Bedroom)! The open, split, floor plan has Dining area and Living room combo and steps out through triple sliders to your peaceful & private screened EXTENDED LANAI overlooking the gorgeous Wide WATERVIEW with no neighbors behind and is perfect for sipping coffee in the morning or wine in the evenings! The Owners Suite, NO CARPET has a spacious walk-in closet, En-suite bathroom with dual sinks and bench in the tiled shower. Your guests will enjoy their privacy in the spacious 2nd bedroom NO CARPET with guest bath steps away! Interior laundry room has Utility sink and includes Washer & Dryer! Enjoy Resort Living in this 55+ 24 hr Guard Gated Community... truly the Best Kept Secret Beyond Compare. Pets Welcome! Very LOW HOA's (NO CDD'S) includes your lawn & landscape maintenance, exterior painting, tile roof cleaning, recreation area in a vacation style setting with Lagoon Heated Pool, Resistance pool, Spa, Fitness center, tennis, bocce & pickle-ball, walking trails, bike club, golf putting greens, arts & crafts, billiards, Internet Café & so many Fun Activities & Entertainment in the huge Clubhouse. Close drive to Golf Courses, World Renowned Sugar Sand Beaches, Gulf of America, Tampa Bay International Airport and Hospitals. Come get away from it all at Del Webb SouthShore Falls and Live, Laugh & Love Life!
Location
State FL
County Hillsborough
Community Southshore Falls Ph 2
Area 33572 - Apollo Beach / Ruskin
Zoning PD
Rooms
Other Rooms Den/Library/Office, Formal Dining Room Separate, Great Room, Inside Utility
Interior
Interior Features Built-in Features, Cathedral Ceiling(s), Ceiling Fans(s), Crown Molding, Eat-in Kitchen, High Ceilings, Kitchen/Family Room Combo, Living Room/Dining Room Combo, Open Floorplan, Primary Bedroom Main Floor, Solid Surface Counters, Solid Wood Cabinets, Split Bedroom, Stone Counters, Thermostat, Walk-In Closet(s), Window Treatments
Heating Central, Electric, Heat Pump
Cooling Central Air
Flooring Ceramic Tile, Laminate
Furnishings Negotiable
Fireplace false
Appliance Dishwasher, Disposal, Dryer, Electric Water Heater, Microwave, Range, Refrigerator, Washer
Laundry Electric Dryer Hookup, Inside, Laundry Room, Washer Hookup
Exterior
Exterior Feature Hurricane Shutters, Lighting, Private Mailbox, Rain Gutters, Shade Shutter(s), Sidewalk, Sliding Doors
Parking Features Driveway, Garage Door Opener, Ground Level, Oversized
Garage Spaces 2.0
Pool Gunite, Heated, In Ground, Infinity, Lap, Lighting
Community Features Association Recreation - Owned, Buyer Approval Required, Clubhouse, Fitness Center, Gated Community - Guard, Handicap Modified, Park, Pool, Tennis Court(s), Wheelchair Access, Street Lights
Utilities Available BB/HS Internet Available, Cable Connected, Electricity Connected, Fiber Optics, Phone Available, Sewer Connected, Sprinkler Recycled, Underground Utilities, Water Connected
Amenities Available Clubhouse, Fitness Center, Gated, Handicap Modified, Lobby Key Required, Maintenance, Park, Pickleball Court(s), Pool, Recreation Facilities, Security, Shuffleboard Court, Spa/Hot Tub, Tennis Court(s), Trail(s), Wheelchair Access
Waterfront Description Pond
View Y/N 1
View Park/Greenbelt, Water
Roof Type Tile
Porch Covered, Enclosed, Front Porch, Patio, Porch, Rear Porch, Screened
Attached Garage true
Garage true
Private Pool Yes
Building
Lot Description Cleared, Greenbelt, City Limits, Landscaped, Level, Near Public Transit, Sidewalk, Paved, Private
Entry Level One
Foundation Slab
Lot Size Range 0 to less than 1/4
Sewer Public Sewer
Water Public
Structure Type Block,Stucco
New Construction false
Construction Status Completed
Others
Pets Allowed Yes
HOA Fee Include Guard - 24 Hour,Pool,Maintenance Structure,Maintenance Grounds,Management,Private Road,Recreational Facilities
Senior Community Yes
Ownership Fee Simple
Monthly Total Fees $371
Acceptable Financing Cash, Conventional, FHA, USDA Loan, VA Loan
Membership Fee Required Required
Listing Terms Cash, Conventional, FHA, USDA Loan, VA Loan
Special Listing Condition None
Read Less

© 2025 My Florida Regional MLS DBA Stellar MLS. All Rights Reserved.
Bought with VREELAND REAL ESTATE LLC

